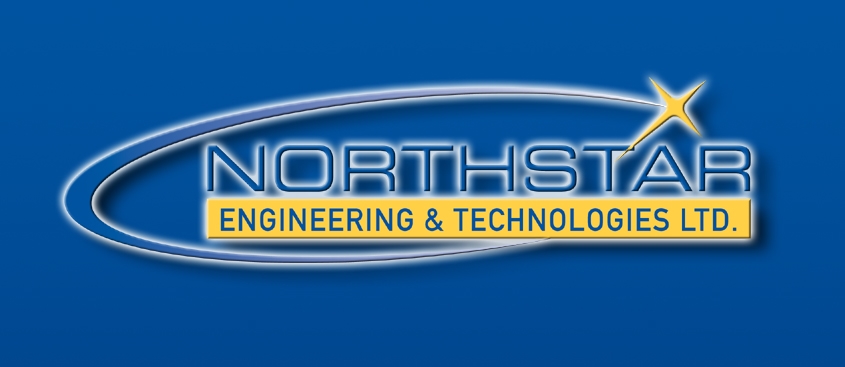REVIT MEP PROJECTS
Commercial Buildings & Offices
Industrial Buildings
Assembly Buildings
Cleanrooms
Medical Clinics
Agricultural Buildings
Educational Buildings
3-DIMENSIONAL CAD DESIGN
Northstar Engineering & Technologies Ltd. creates building services designs exclusively using Revit MEP 2019. The 3 dimensional visualization of the project is invaluable in identifying interference with other building systems and structural members.
We can collaborate with you, the client using “screen share meetings” or provide a simple to use client review file using tools such as Autodesk Design Review: http://usa.autodesk.com/design-review/
The software allows us to analyse and optimise our designs enabling us to achieve the most cost effective solutions for our clients. Revit MEP has the capability to mechanically estimate fluid flow & resistance in ductwork and piping systems. It also allows us to electrically “balance” power distribution systems.
WHAT IS BIM?
“Building Information Modeling (BIM) is an intelligent model-–based process that provides insight for creating and managing building and infrastructure projects faster, more economically, and with less environmental impact. Autodesk BIM software includes a comprehensive portfolio of solutions for design, visualization, simulation, and collaboration that uses the rich information in the intelligent model to inform better decision-making and break down the barriers to better business.” -Autodesk
http://usa.autodesk.com/building-information-modeling/about-bim/
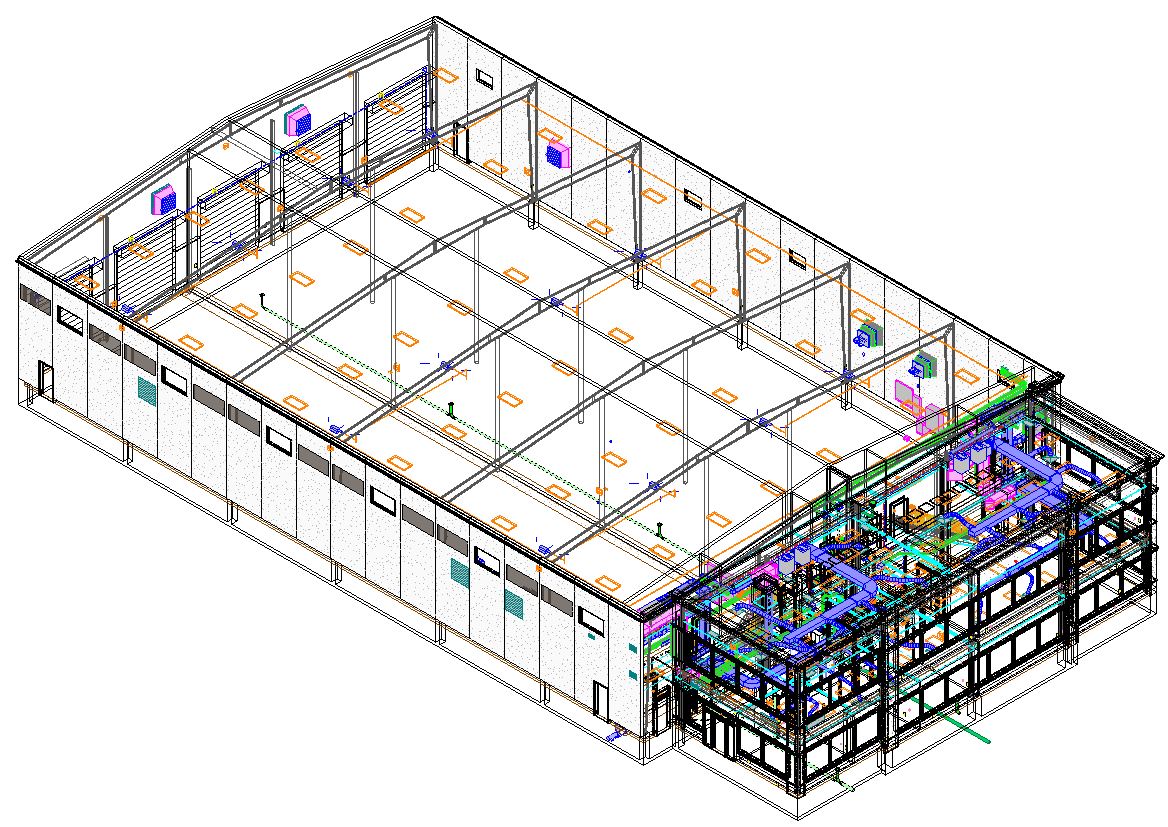
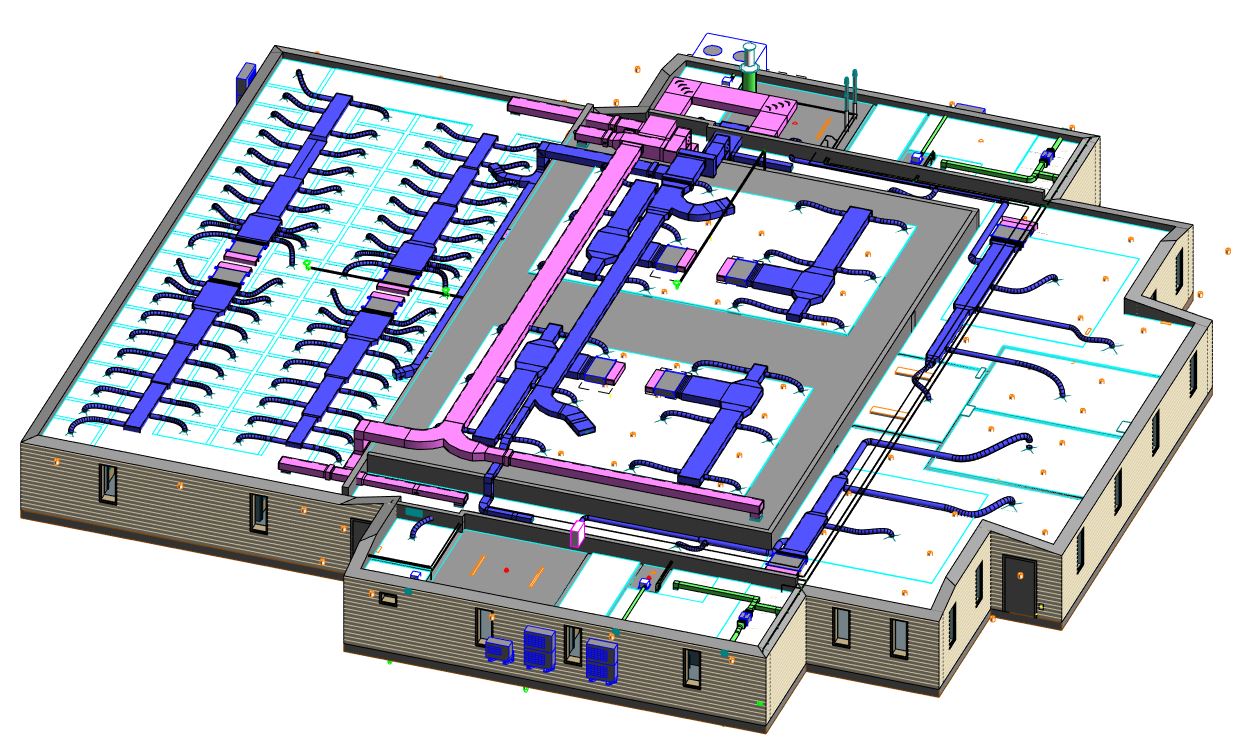
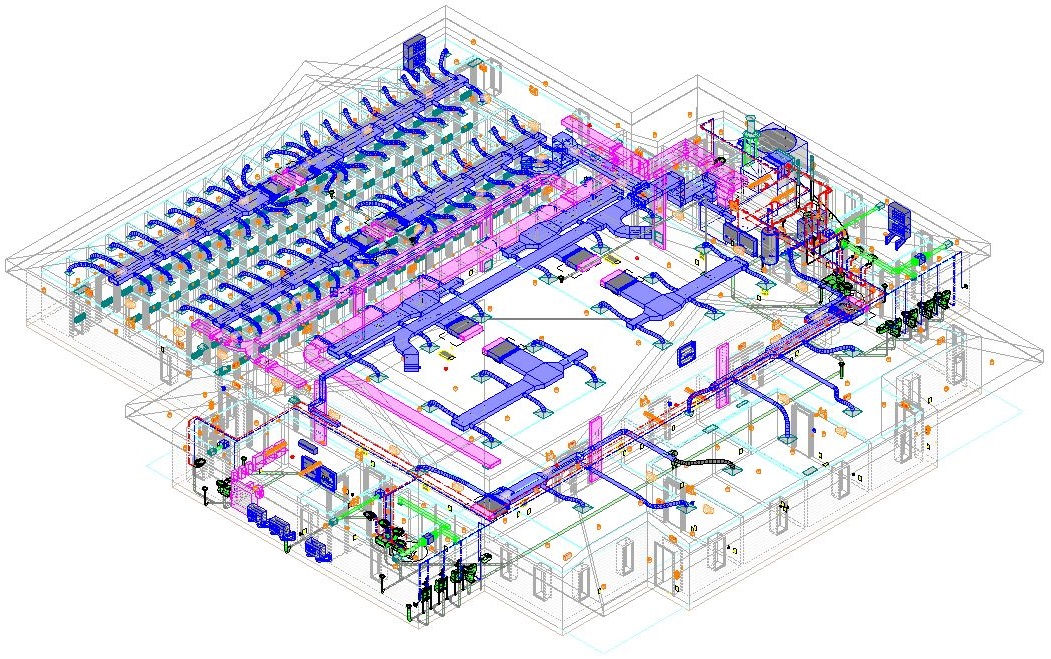
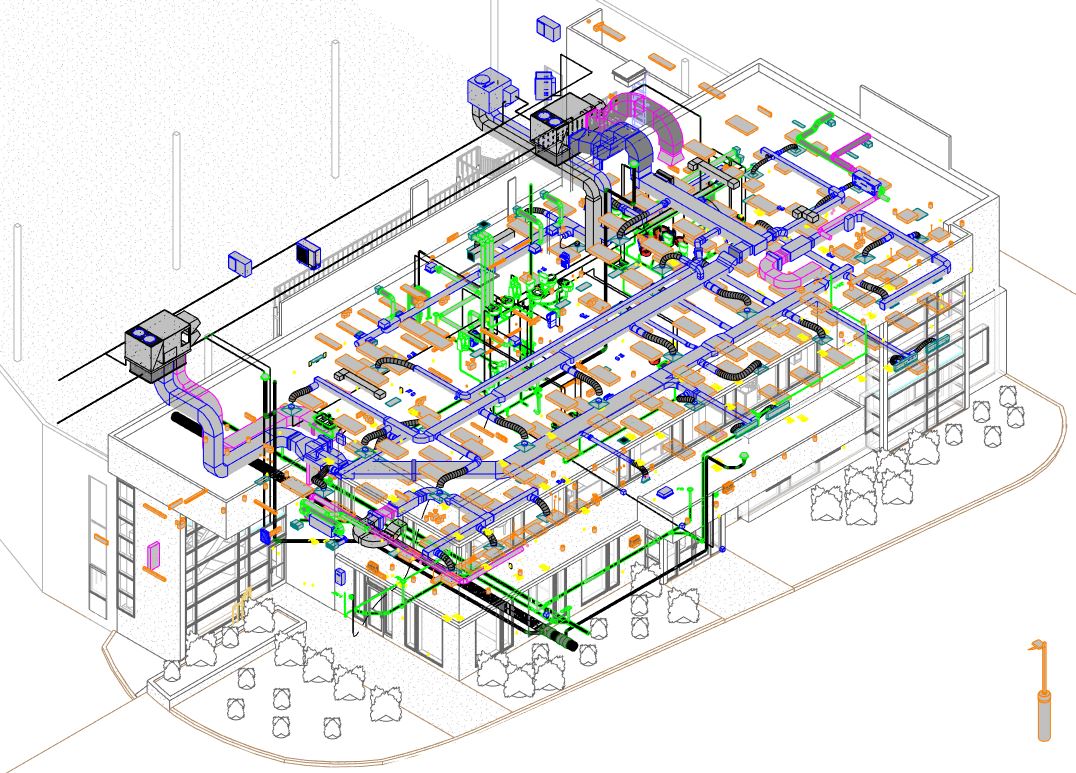
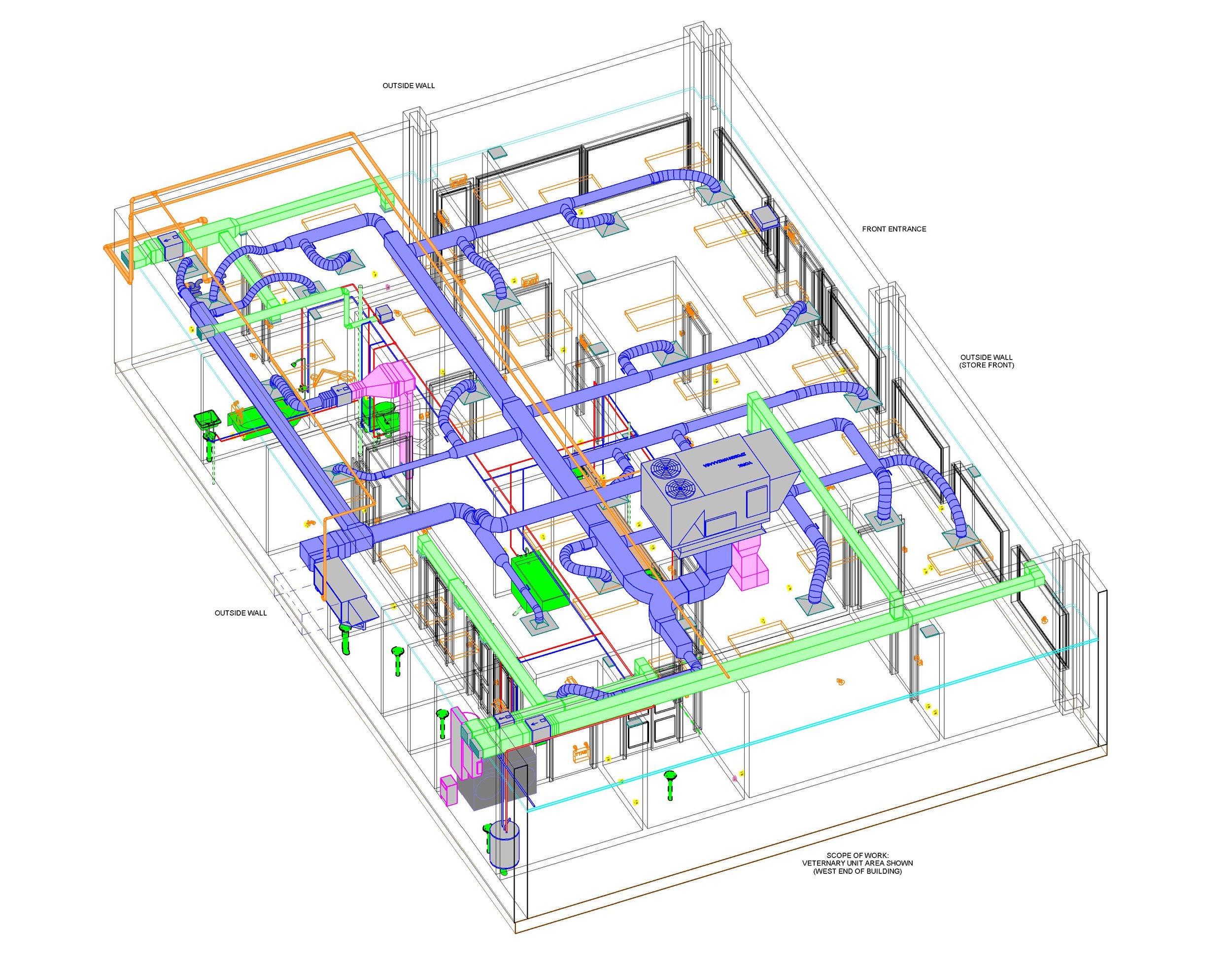
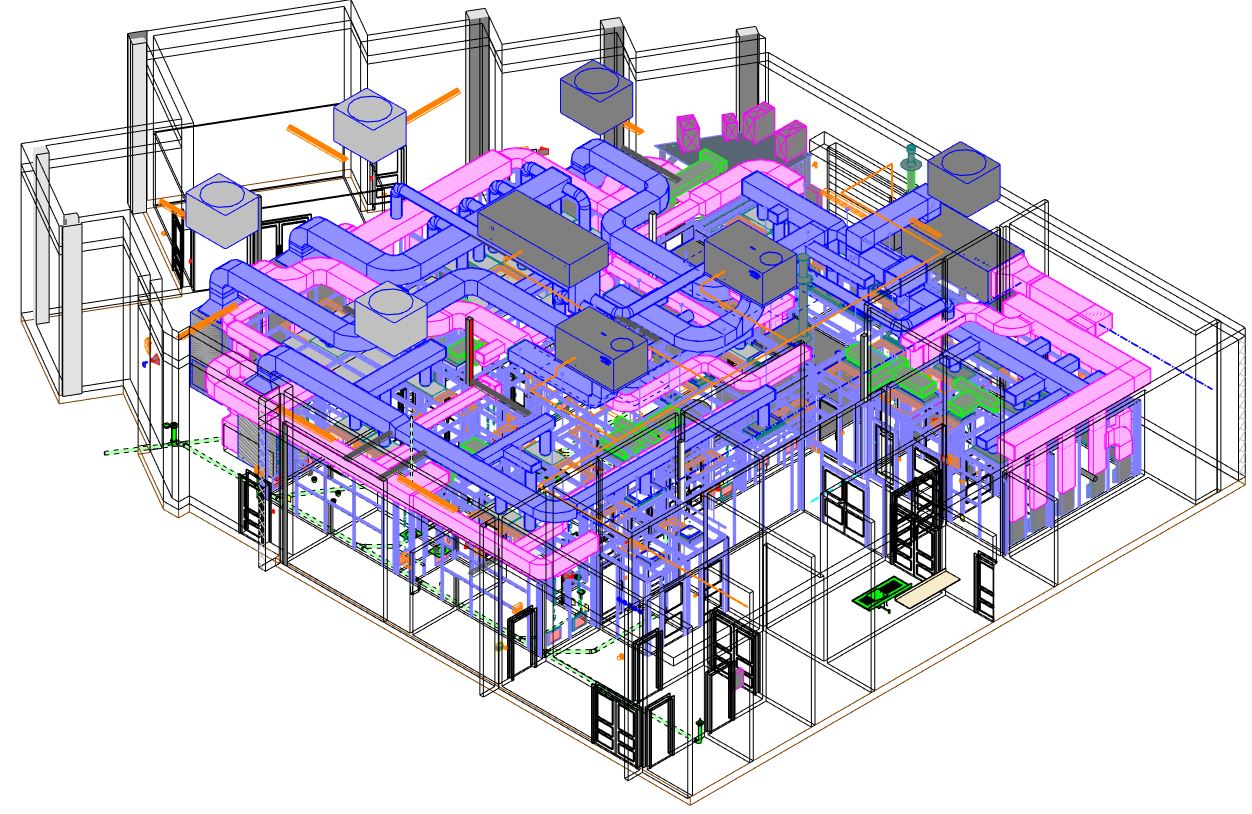
WHAT IS REVIT?
“Autodesk® REVIT® software* is specifically built for Building Information Modeling (BIM), empowering design and construction professionals to bring ideas from concept to construction with a coordinated and consistent model-based approach. Autodesk REVIT is a single application that includes features for architectural design, MEP and structural engineering, and construction.” - Autodesk
http://www.autodesk.com/products/autodesk-revit-family/overview
